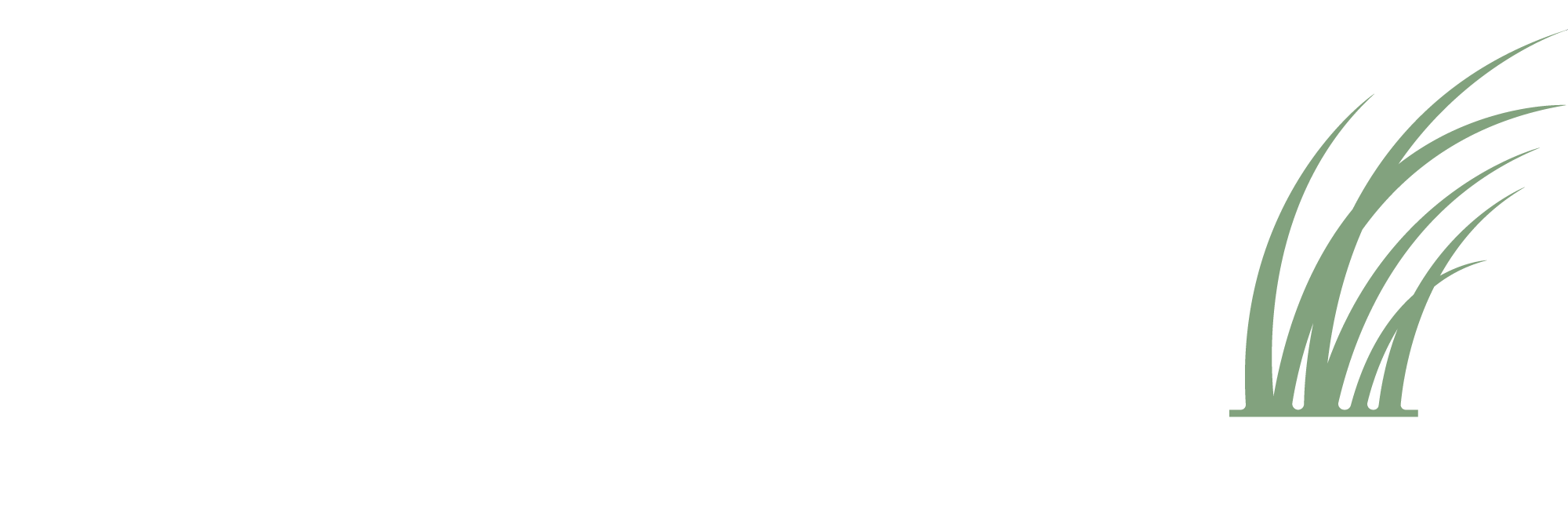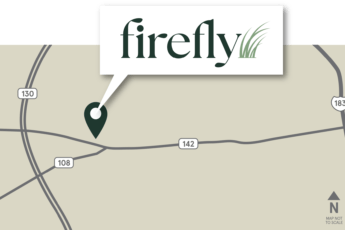The Firefly Difference
Modern Living Rooted in Texas Charm
Choice. Speed. Affordable Luxury.
3 and 4-bedroom homes tailored to your needs.
Residents of Firefly will have an option to choose from 3 unique floorplans and 10 different elevations.
In addition, Firefly residents will be able to customize their homes with unique and exciting upgrade packages, featuring:
- Washers and dryers
- Extended covered patios
Powered by the Latest in Home Technology
All Firefly homes include:
- Designer accent walls in Master Bedroom and Living Rooom
- GE Energy Star® Stainless steel appliances including refrigerator
- 5.25 inch baseboards
- 3.5 inch window and door trim
- Programmable dimming light switches
- 3.5 inch flat finish crown molding throughout
- Dovetail wood drawers with soft close
- Full vanity with cabinets in all bathrooms
- ActivePure® indoor air purification technology
- DC voltage lighting, ceiling fans and exhaust fans
- 10” framed floor with R-38 insulation creating moisture and thermal barrier
- Quartz countertops
- EV wiring in all garages
- Full landscape and irrigation
- Front and side gutters
- Power Garage Door Opener
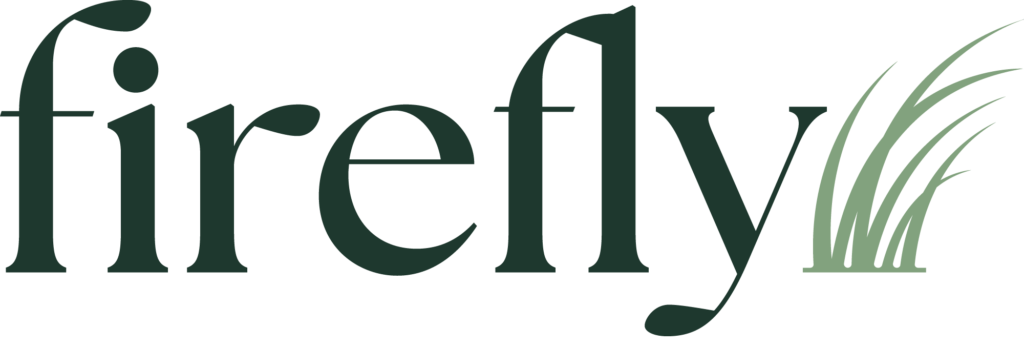



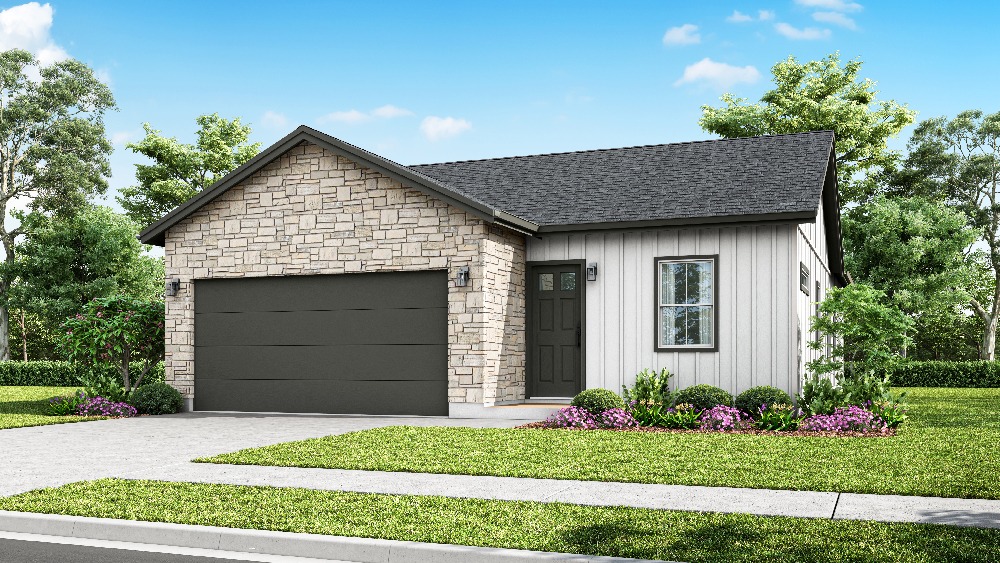


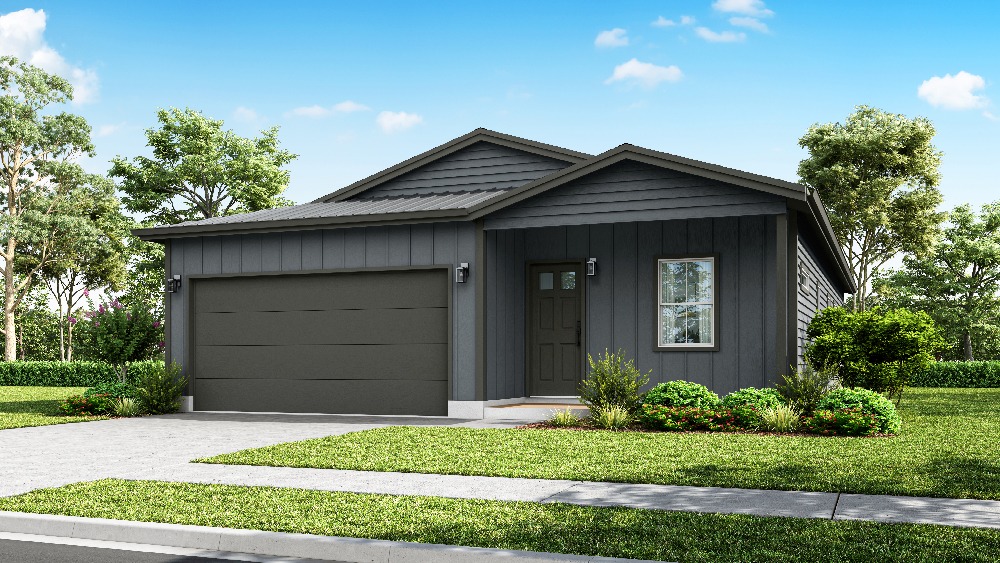





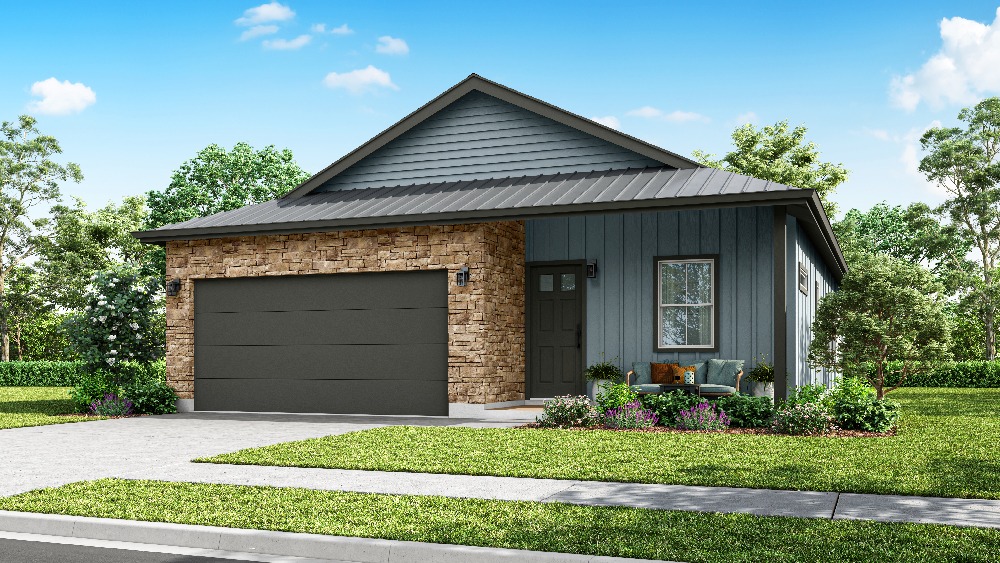






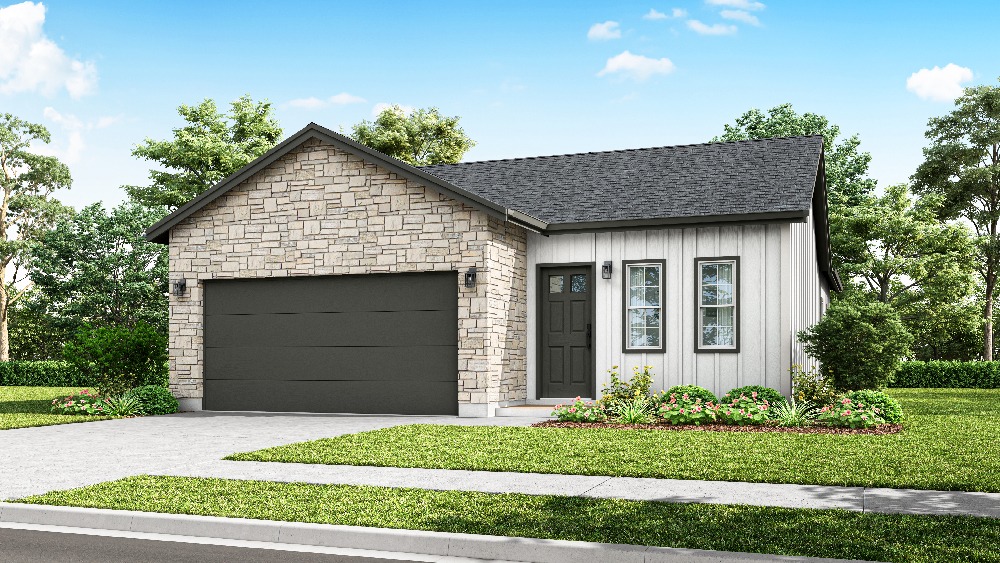





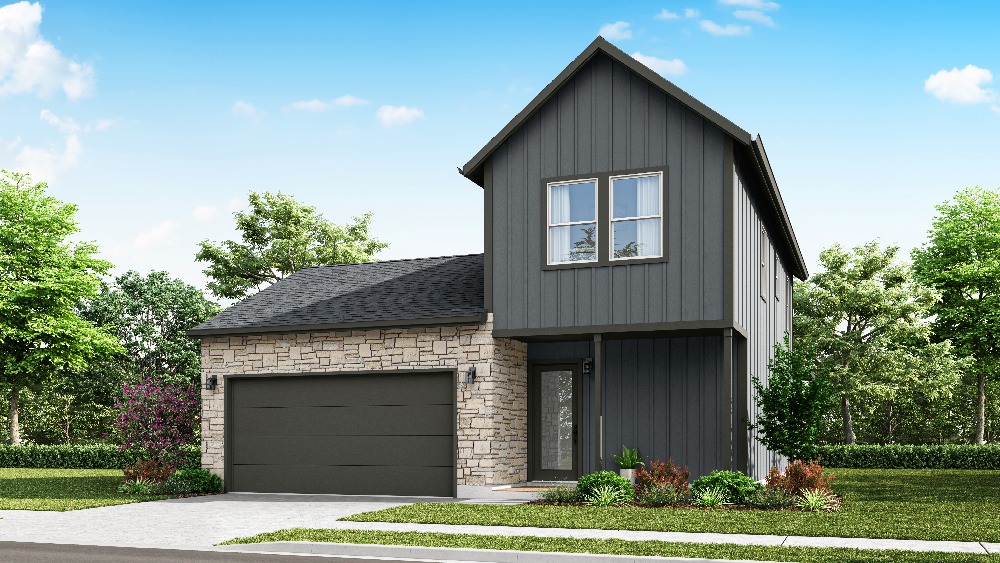



About Firefly
Fireflies inspire us to take a moment, slow down and appreciate all that surrounds us. They provoke a sense of childlike wonder and delight, reminding us that it is the small and simple things in life that matter the most. At Firefly, we aspire to create a community that enables you to experience the magic a home can bring.
In addition to standard features and upgrades, the homes in Firefly are built by StudioBuilt® by Amherst, an innovative approach to home building that utilizes the latest technology to build multiple elements under one roof to create high quality, long lasting and beautiful homes. The result is a healthier home that for you and the community:
- Energy efficient and less expensive to heat and cool
- Resilient in the face of natural disasters
- Precision-built generating far less waste
- Environmentally friendly with reduced carbon emissions
StudioBuilt® homes meet the same building requirements as traditional site-built homes with an even more rigorous 140-point inspection process. By removing barriers like weather, trade delays, and supply chain issues, these homes can be built about 50% faster than traditional homes, provide better quality controls during the construction process, and are a more sustainable housing product.
StudioBuilt® is where function meets excellence. Rooted in quality, safety, and sustainability, these principles drive every home we build.

Available Homes
Floorplan
Address
Square Footage*
Bed
Bath
Garage
Stories
Price
Available
Canyon B
2028 Applewood Drive
1,479
4
2.5
2 car
1
CALL FOR PRICING
NOW
Canyon D
2029 Applewood Drive
1,479
3
2.5
2 car
1
CALL FOR PRICING
March
Travis B
2027 Applewood Drive
1,654
3
3
2 car
1
CALL FOR PRICING
March
Travis D
2030 Applewood Drive
1,654
4
3
2 car
1
CALL FOR PRICING
March
Texoma B
2025 Applewood Drive
1,882
4
3
2 car
2
CALL FOR PRICING
March
Travis C
2031 Applewood Drive
1,654
3
3
2 car
1
CALL FOR PRICING
March
* Square footage is approximate; prices are subject to change without notice. Photos are images only and should not be relied upon to confirm applicable features. This is not an offering where prohibited by law.
Available Homes
New
Canyon B
2028 Applewood Drive
CALL FOR PRICING
Available NOW
New
Canyon D
2029 Applewood Drive
CALL FOR PRICING
Available in March
New
Travis B
2027 Applewood Drive
CALL FOR PRICING
Available in March
New
Travis D
2030 Applewood Drive
CALL FOR PRICING
Available in March
New
Travis C
2031 Applewood Drive
CALL FOR PRICING
Available in March
New
Texoma B
2025 Applewood Drive
CALL FOR PRICING
Available in March
* Square footage is approximate; prices are subject to change without notice. Photos are images only and should not be relied upon to confirm applicable features. This is not an offering where prohibited by law.
Contact Us
Terms & Conditions | Privacy Policy | © Copyright 2024-2025 Firefly Lockhart. All rights reserved.
